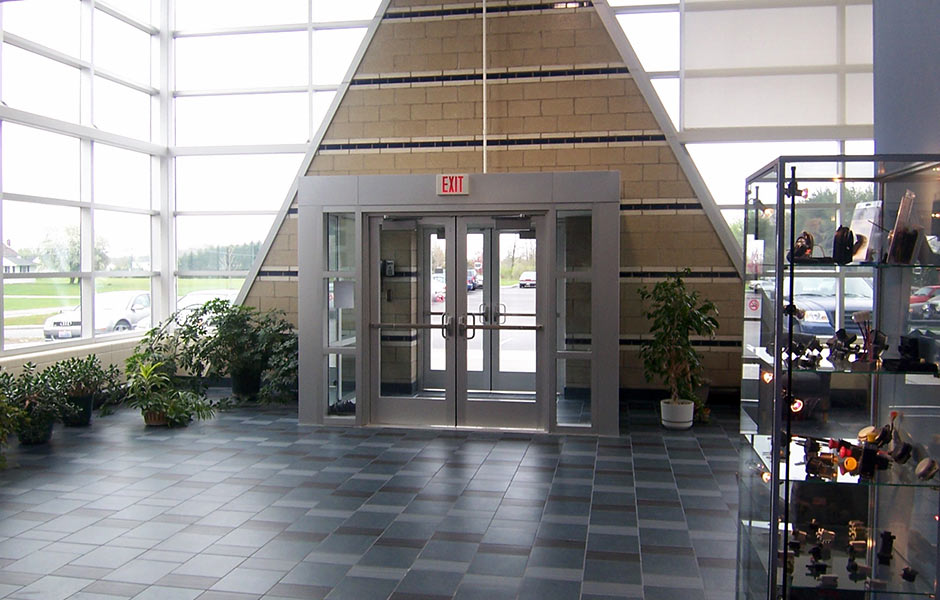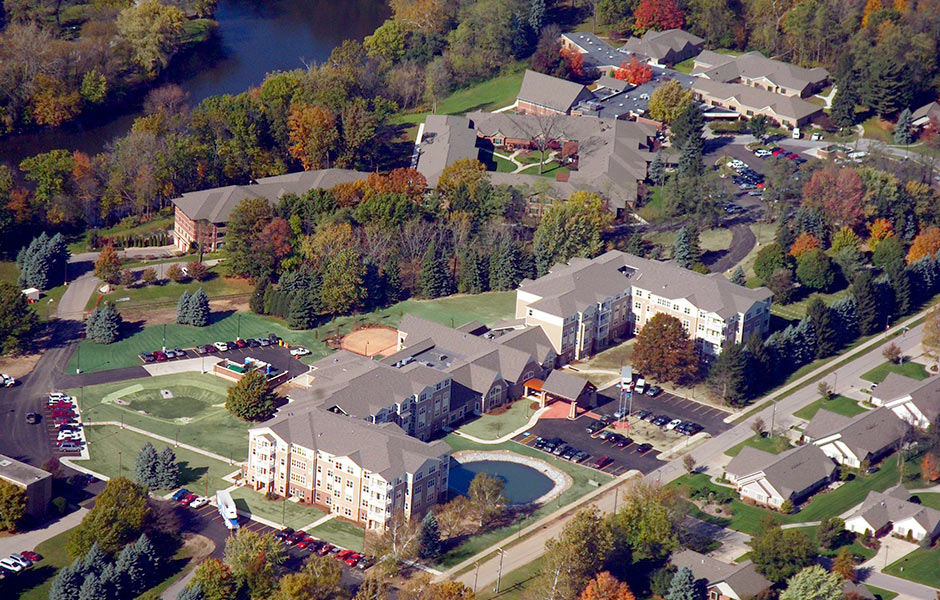Project Description
Project:
Client: Adath Israel Anshe Sfard
Architect: KA Architects
Construction Value: $3.8 million
Location: Akron, Ohio
Highlights Include:
- Addition of 10,000 square feet to existing Social Hall.
- Work included a new Sanctuary in addition to a Library and Chapel for smaller services.
- Installation of a Jewish Kosher Kitchen — one that allows the separation of meat and dairy throughout the entire cooking process, from food storage, to preparation, to consumption and even cleanup.
- Complete replacement of existing boiler system and all new RTU’s and air distribution system for new and existing facility.
- Complete lighting and sound system with Lutron Control System.
- Staged and completed all work allowing the Anshe Sfard Congregation to never miss a service.




