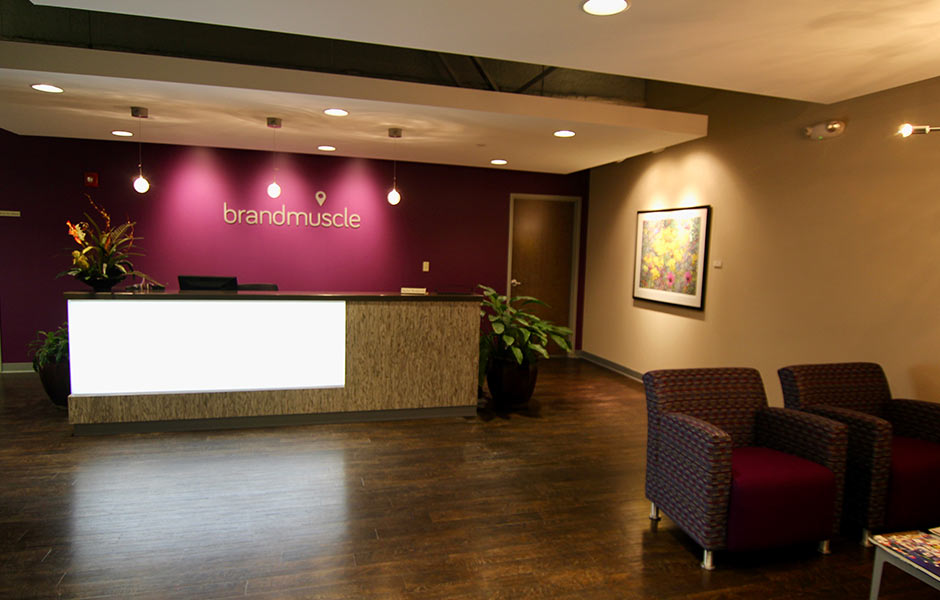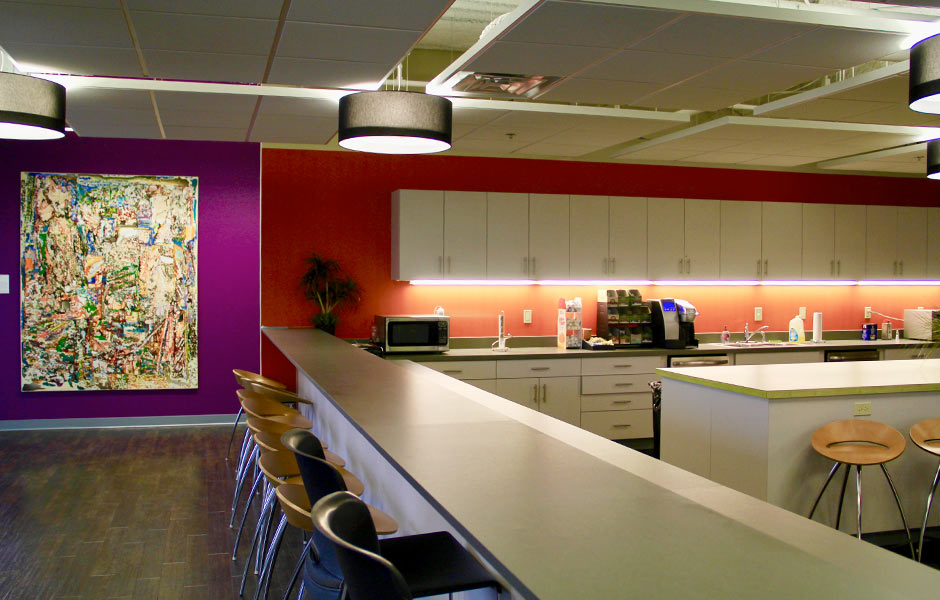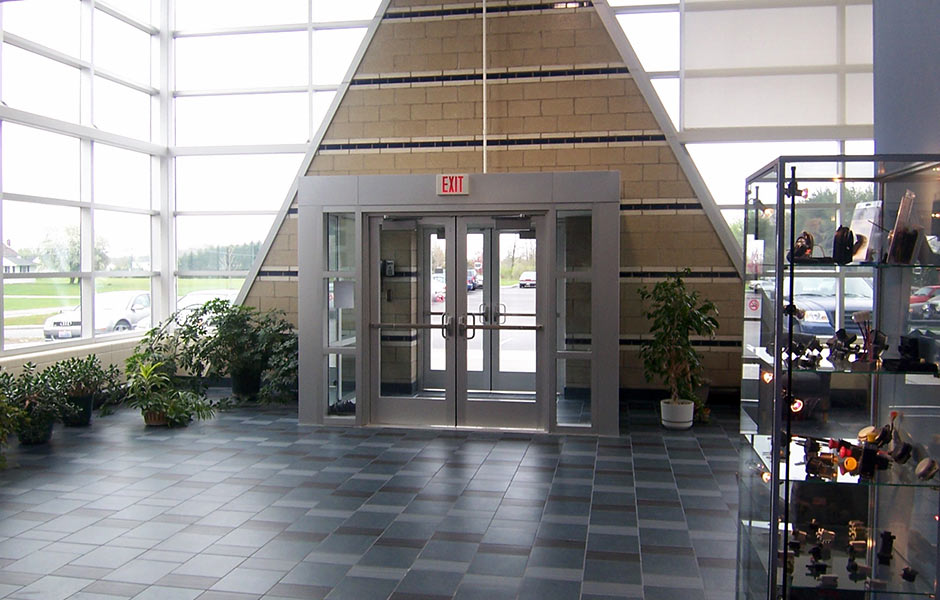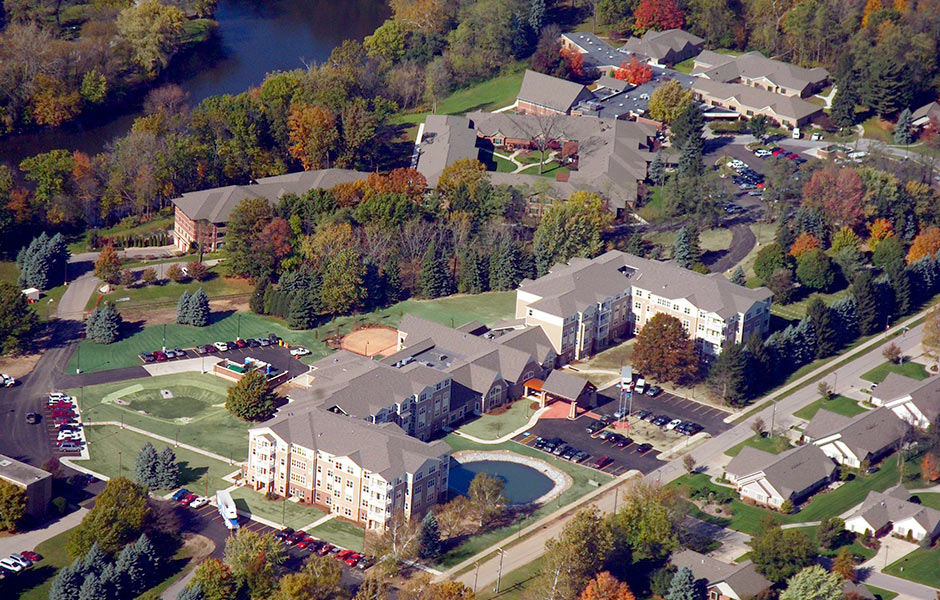Project Description
BrandMuscle
Corporate Offices
- This 43,000 square foot project included interior renovations to the entire 5th floor and half of the 4thfloor.
- Perimeter office had a large amount of glass to allow the most amount of natural light into the interior spaces of the office floor.
- Utilized unique materials like floating acoustical and “Felt” clouds to create a fun and inviting space.




